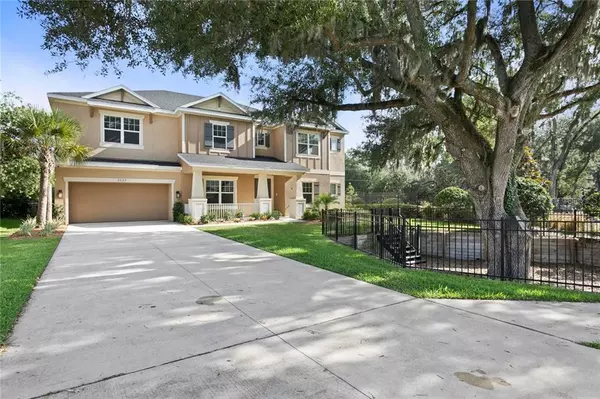For more information regarding the value of a property, please contact us for a free consultation.
Key Details
Sold Price $560,000
Property Type Single Family Home
Sub Type Single Family Residence
Listing Status Sold
Purchase Type For Sale
Square Footage 4,181 sqft
Price per Sqft $133
Subdivision Arbor Oaks
MLS Listing ID T3244013
Sold Date 09/04/20
Bedrooms 5
Full Baths 3
Half Baths 1
HOA Fees $150/qua
HOA Y/N Yes
Year Built 2018
Annual Tax Amount $8,072
Lot Size 9,147 Sqft
Acres 0.21
Lot Dimensions 70.2x129.77
Property Description
One or more photo(s) has been virtually staged. Prepare to be WOWED with this beautiful, spacious 5 bed, 3 1/2 bath home, with a 3 car tandem garage right in the heart of Brandon. This home has upgrades galore, is meticulously maintained and at just 2 years young still shows like a new construction model. You'll fall in love with the open floor plan that offers a double master bedroom option, perfect for a guest retreat or Mother in-law suite with plenty of closet and storage space. Upstairs you'll discover a Bonus/loft/game area where possibilities are endless. The beautiful gourmet kitchen is a chef's dream with granite countertops, double oven, gas stove, and two huge islands that overlooks a jaw-dropping 25-foot accent wall, perfect for entertaining. Home has 6 cameras and doorbell security camera system . All tucked away in a quiet gated community. Enjoy close proximity to major highways, shopping malls, movie theater & restaurants. Make this dream home yours today!
Location
State FL
County Hillsborough
Community Arbor Oaks
Zoning PD
Rooms
Other Rooms Bonus Room, Family Room, Inside Utility, Interior In-Law Suite, Loft, Media Room
Interior
Interior Features Ceiling Fans(s), Dry Bar, Eat-in Kitchen, High Ceilings, Kitchen/Family Room Combo
Heating Central
Cooling Central Air, Zoned
Flooring Carpet, Ceramic Tile
Fireplace false
Appliance Built-In Oven, Cooktop, Dishwasher, Electric Water Heater, Microwave, Range Hood, Refrigerator
Laundry Inside, Laundry Room
Exterior
Exterior Feature Fence, Irrigation System, Rain Gutters, Sidewalk, Sliding Doors
Parking Features Driveway, Garage Door Opener, Tandem
Garage Spaces 3.0
Fence Other, Stone
Utilities Available Cable Available, Fiber Optics, Natural Gas Connected, Street Lights, Underground Utilities
Roof Type Shingle
Porch Covered, Front Porch, Rear Porch
Attached Garage true
Garage true
Private Pool No
Building
Story 2
Entry Level Two
Foundation Slab
Lot Size Range Up to 10,889 Sq. Ft.
Sewer Public Sewer
Water Public
Structure Type Block
New Construction false
Others
Senior Community No
Ownership Fee Simple
Monthly Total Fees $150
Acceptable Financing Cash, Conventional, FHA, VA Loan
Membership Fee Required Required
Listing Terms Cash, Conventional, FHA, VA Loan
Special Listing Condition None
Read Less Info
Want to know what your home might be worth? Contact us for a FREE valuation!

Our team is ready to help you sell your home for the highest possible price ASAP

© 2025 My Florida Regional MLS DBA Stellar MLS. All Rights Reserved.
Bought with RE/MAX REALTY UNLIMITED




