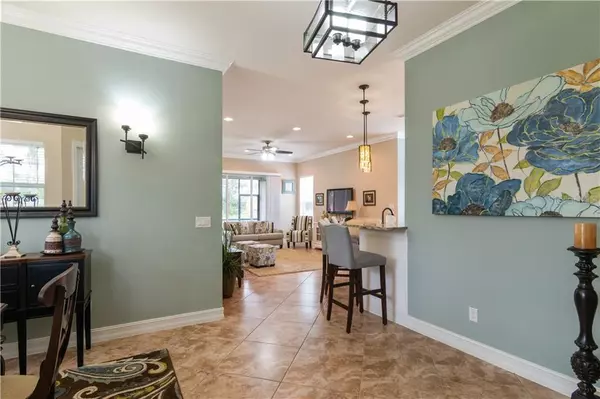For more information regarding the value of a property, please contact us for a free consultation.
Key Details
Sold Price $310,000
Property Type Single Family Home
Sub Type Single Family Residence
Listing Status Sold
Purchase Type For Sale
Square Footage 1,760 sqft
Price per Sqft $176
Subdivision Valencia Lakes Tr M
MLS Listing ID T3205749
Sold Date 10/16/20
Bedrooms 3
Full Baths 2
Construction Status Appraisal,Financing,Inspections
HOA Fees $465/qua
HOA Y/N Yes
Year Built 2016
Annual Tax Amount $5,764
Lot Size 1,306 Sqft
Acres 0.03
Property Description
Follow your STAR TO THIS STAR-STUDDED FLORIDA PREMIER VALENCIA LAKES 55+ COMMUNITY! PRICE REDUCED!!1 CATCH YOUR fALLING STAR! Stunning water views and this spacious home site will delight your senses in this Carrera Floor Plan. Upgraded Pavers on your driveway and front entry begin the entry into this star-studded luxury home. The kitchen has upgraded cabinetry, soft-close drawers, loads of stone counter tops, eat-in space, and breakfast bar. The easy access Dining Room and GREAT ROOM will help create memorable times with family and friends. Crown molding, easy care ceramic and engineered wood floors create a feeling of ambiance and functionality. Luxury MASTER BEDROOM SUITE and private Guest area is a plus. Have your morning coffee on screened lanai overlooking water while watching some of mother natures friends. ENJOY THE LIFESTYLE OF FUN AND GAMES. Cool by the pool, Brunch in the Bistro, engage in Tennis, Pickleball, play cards, Billiards, Bocce Ball or softball, workout in the Gym, enjoy Shows and DANCE TO THE SONGS OF LIFE. RV Park, Veterans Military Park, for your enjoyment.
You can Bike, Walk, or Drive a GOLF CART to activities. WOW!!! All this in this Star Studded Community. Close to shopping, medical facilities and houses of worship. Come join us and become another STAR THAT SHINES AND ILLUMINATES OUR COMMUNITY!
Location
State FL
County Hillsborough
Community Valencia Lakes Tr M
Zoning PD
Rooms
Other Rooms Inside Utility
Interior
Interior Features Ceiling Fans(s), Crown Molding, Eat-in Kitchen, High Ceilings, Open Floorplan, Solid Surface Counters, Solid Wood Cabinets, Split Bedroom, Stone Counters, Thermostat
Heating Central, Electric
Cooling Central Air
Flooring Carpet, Ceramic Tile
Fireplace false
Appliance Dishwasher, Disposal, Dryer, Electric Water Heater, Microwave, Range, Refrigerator, Washer
Laundry Inside
Exterior
Exterior Feature Sidewalk, Sliding Doors
Garage Spaces 2.0
Community Features Association Recreation - Owned, Deed Restrictions, Fitness Center, Gated, Golf Carts OK, Irrigation-Reclaimed Water, Pool, Sidewalks, Special Community Restrictions, Tennis Courts
Utilities Available BB/HS Internet Available, Cable Available, Cable Connected, Electricity Available, Electricity Connected, Fire Hydrant, Phone Available, Public, Sewer Available, Sewer Connected, Street Lights, Underground Utilities
Amenities Available Cable TV, Clubhouse, Fence Restrictions, Fitness Center, Gated, Lobby Key Required, Maintenance, Pool, Recreation Facilities, Shuffleboard Court, Spa/Hot Tub, Tennis Court(s), Vehicle Restrictions
View Y/N 1
Water Access 1
Water Access Desc Pond
Roof Type Tile
Attached Garage true
Garage true
Private Pool No
Building
Entry Level One
Foundation Slab
Lot Size Range 0 to less than 1/4
Sewer Public Sewer
Water Public
Structure Type Block,Metal Frame,Stucco
New Construction false
Construction Status Appraisal,Financing,Inspections
Others
Pets Allowed Breed Restrictions
HOA Fee Include 24-Hour Guard,Cable TV,Common Area Taxes,Pool,Internet,Management,Pool,Private Road,Recreational Facilities,Security
Senior Community Yes
Ownership Fee Simple
Monthly Total Fees $465
Acceptable Financing Cash, Conventional, FHA, VA Loan
Membership Fee Required Required
Listing Terms Cash, Conventional, FHA, VA Loan
Special Listing Condition None
Read Less Info
Want to know what your home might be worth? Contact us for a FREE valuation!

Our team is ready to help you sell your home for the highest possible price ASAP

© 2024 My Florida Regional MLS DBA Stellar MLS. All Rights Reserved.
Bought with CHARLES RUTENBERG REALTY INC
GET MORE INFORMATION





