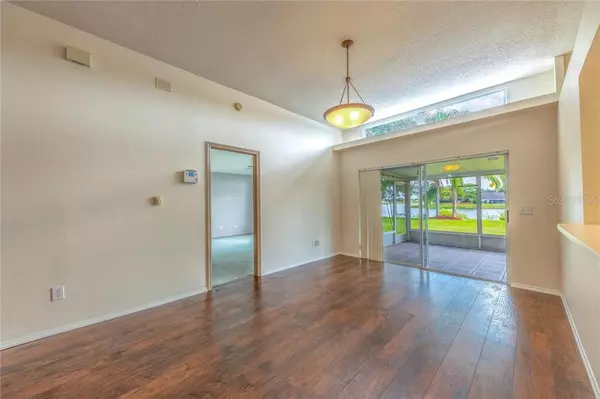For more information regarding the value of a property, please contact us for a free consultation.
Key Details
Sold Price $208,000
Property Type Single Family Home
Sub Type Single Family Residence
Listing Status Sold
Purchase Type For Sale
Square Footage 1,345 sqft
Price per Sqft $154
Subdivision Providence Lakes Unit Iv Ph
MLS Listing ID T3202112
Sold Date 11/05/19
Bedrooms 3
Full Baths 2
Construction Status Appraisal
HOA Fees $31/ann
HOA Y/N Yes
Year Built 1992
Annual Tax Amount $1,283
Lot Size 6,969 Sqft
Acres 0.16
Property Description
LOCATION, LOCATION, LOCATION 3 bed, 2 bath, 2 car garage home located in the well-established Providence Lakes neighborhood in Brandon. This home is the perfect opportunity for owning a home. Very open concept, kitchen incorporates a pass through snack bar window perfect for entertainment. Kitchen open up to the family room. It has a separate eating nook for breakfast area and a laundry center behind closet doors. Cover screen lanai and a large backyard with peaceful water view. The master suite includes a large walk in closet, a walk in shower, garden tub with multiple bay windows overlooking the pond/lake view. Secondary bedrooms are located on the front side of the home and share a full bathroom. 2 car garage with lots of space for storage. 2016 A/C, new low maintenance laminate flooring in the living room freshly painted. You will be convenient to shopping and dinning at Winthrop Town Center, Westfield Brandon Mall and an amazing selection of restaurants in the area. Easy commute to downtown Tampa, lots of shopping, restaurants... Quick commute to MacDill Air Force Base. this home is convenient located to public schools and the the Winthrop Charter School. No CDD fee Very low yearly HOA fee. Community offers a park, playground lots of side walks for peaceful walks.
Location
State FL
County Hillsborough
Community Providence Lakes Unit Iv Ph
Zoning PD
Rooms
Other Rooms Breakfast Room Separate, Family Room
Interior
Interior Features Ceiling Fans(s)
Heating Central
Cooling Central Air
Flooring Carpet, Tile, Vinyl
Fireplace false
Appliance Dishwasher, Dryer, Range, Refrigerator, Washer
Laundry Inside
Exterior
Exterior Feature French Doors
Parking Features Driveway, Garage Door Opener
Garage Spaces 2.0
Community Features Park
Utilities Available Cable Available, Public
View Y/N 1
Water Access 1
Water Access Desc Pond
View Water
Roof Type Shingle
Porch Covered, Rear Porch, Screened
Attached Garage true
Garage true
Private Pool No
Building
Lot Description In County
Story 1
Entry Level One
Foundation Slab
Lot Size Range Up to 10,889 Sq. Ft.
Sewer Public Sewer
Water Public
Structure Type Block,Stucco
New Construction false
Construction Status Appraisal
Others
Pets Allowed Breed Restrictions
Senior Community No
Ownership Fee Simple
Monthly Total Fees $31
Acceptable Financing Cash, Conventional, FHA
Membership Fee Required Required
Listing Terms Cash, Conventional, FHA
Special Listing Condition None
Read Less Info
Want to know what your home might be worth? Contact us for a FREE valuation!

Our team is ready to help you sell your home for the highest possible price ASAP

© 2024 My Florida Regional MLS DBA Stellar MLS. All Rights Reserved.
Bought with RE/MAX BAYSIDE REALTY LLC




