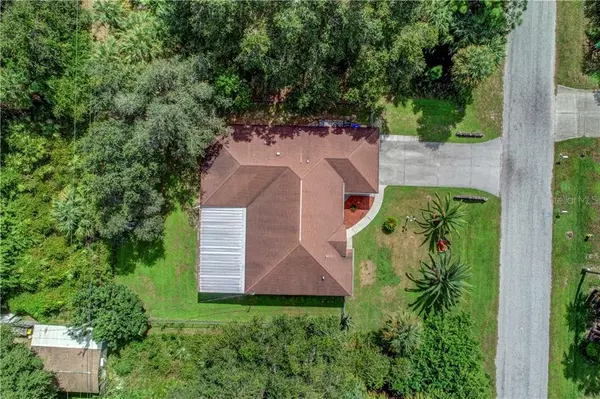For more information regarding the value of a property, please contact us for a free consultation.
Key Details
Sold Price $209,900
Property Type Single Family Home
Sub Type Single Family Residence
Listing Status Sold
Purchase Type For Sale
Square Footage 1,804 sqft
Price per Sqft $116
Subdivision Port Charlotte Sub 05
MLS Listing ID D6108837
Sold Date 12/16/19
Bedrooms 3
Full Baths 2
Construction Status Financing,Inspections
HOA Y/N No
Year Built 1999
Annual Tax Amount $2,061
Lot Size 10,018 Sqft
Acres 0.23
Lot Dimensions 80x125
Property Description
Welcome Home! You'll fall in love with this 3 bedroom, 2 bath split-floor plan home on city water that boasts over 1800 sq ft! The formal living room/dining room features vaulted ceiling and decorative arches accented with crown molding. The eat-in kitchen offers a closet panty, island and breakfast bar that overlooks the family room. Just off the kitchen you will find an interior laundry room with built-in shelving for additional storage. Getting ready in the morning will be a breeze in this large en-suite master bathroom that offers separate sinks, a garden tub and walk-in tiled shower. At the end of a long day, you can relax in your hot tub located in the oversized screened lanai, which is accessible from the master bedroom, living room, kitchen and family room. The lanai overlooks the fenced in backyard and shed for all your outdoor items. Neighborhood has many existing and newly constructed homes. No HOA dues, CDD fees or flood insurance required for this property! Located in North Port with quick access to I-75 for an easy commute to Sarasota or Fort Myers. Close to shopping, restaurants, medical facilities and the new Atlanta Braves Spring Training Facility! The Gulf Coast is just a short drive away where you'll find beautiful sandy beaches for days filled with sunbathing, water sports, boating and fishing. Move-in ready and easy to see…Call Now!
Location
State FL
County Sarasota
Community Port Charlotte Sub 05
Zoning RSF2
Rooms
Other Rooms Breakfast Room Separate, Family Room, Formal Dining Room Separate, Formal Living Room Separate, Inside Utility
Interior
Interior Features Ceiling Fans(s), Eat-in Kitchen, Kitchen/Family Room Combo, Thermostat, Tray Ceiling(s), Vaulted Ceiling(s), Walk-In Closet(s), Window Treatments
Heating Central
Cooling Central Air
Flooring Carpet, Laminate, Tile
Fireplace false
Appliance Dishwasher, Disposal, Electric Water Heater, Exhaust Fan, Microwave, Range, Refrigerator
Laundry Inside, Laundry Room
Exterior
Exterior Feature Lighting, Rain Gutters, Sidewalk, Sliding Doors, Storage
Parking Features Driveway
Garage Spaces 2.0
Utilities Available Cable Available, Electricity Available, Public
View Trees/Woods
Roof Type Shingle
Porch Covered, Front Porch, Rear Porch, Screened
Attached Garage true
Garage true
Private Pool No
Building
Lot Description Paved
Entry Level One
Foundation Slab
Lot Size Range Up to 10,889 Sq. Ft.
Sewer Septic Tank
Water Public
Architectural Style Florida, Ranch
Structure Type Block,Stucco
New Construction false
Construction Status Financing,Inspections
Schools
Elementary Schools Cranberry Elementary
Middle Schools Heron Creek Middle
High Schools North Port High
Others
Senior Community No
Ownership Fee Simple
Acceptable Financing Cash, Conventional, FHA, VA Loan
Listing Terms Cash, Conventional, FHA, VA Loan
Special Listing Condition None
Read Less Info
Want to know what your home might be worth? Contact us for a FREE valuation!

Our team is ready to help you sell your home for the highest possible price ASAP

© 2024 My Florida Regional MLS DBA Stellar MLS. All Rights Reserved.
Bought with RE/MAX PALM REALTY




