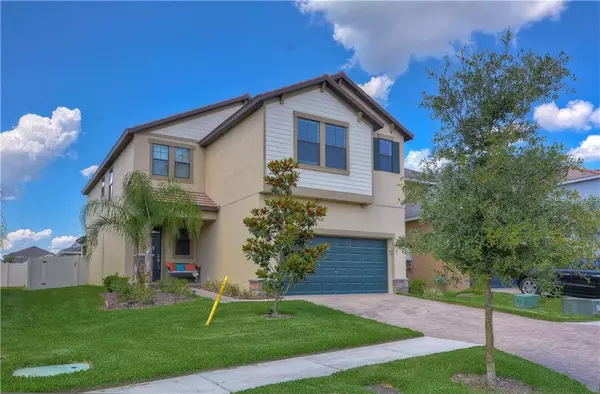For more information regarding the value of a property, please contact us for a free consultation.
Key Details
Sold Price $329,000
Property Type Single Family Home
Sub Type Single Family Residence
Listing Status Sold
Purchase Type For Sale
Square Footage 2,835 sqft
Price per Sqft $116
Subdivision La Collina
MLS Listing ID T3175140
Sold Date 07/25/19
Bedrooms 4
Full Baths 2
Half Baths 1
Construction Status Appraisal,Financing,Inspections
HOA Fees $112/qua
HOA Y/N Yes
Year Built 2016
Annual Tax Amount $5,886
Lot Size 4,791 Sqft
Acres 0.11
Property Description
This move in ready family home is drop dead GORGEOUS! Located in the gated community of La Collina and boasting upgrades from head to toe! From the moment you arrive you will fall in love with all this community has to offer including playground, park, community pool & clubhouse! The home boasts charming curb appeal with pavered drive, lush lawn & grand two-story elevation! Step inside & fall in love with every detail! Wide baseboards, neutral paint, crown molding, diagonal tile floors and so much more! The formal dining room is the perfect place to gather family & friends! This space is also flexible to become a home office, play room or homeschool area! Family room is open to the kitchen and nook and boasts bright wall of windows overlooking the backyard! This gourmet kitchen will please any chef in the family with tons of granite counters, 42” espresso cabinets topped with crown, stainless appliances, subway tile backsplash and center island with breakfast bar seating! Eat-in nook is the perfect spot for family meals and offers sliders leading out to the lanai! Family friendly floor plan keeps all the bedrooms on one floor. Master suite is HUGE & features a large walk-in closet & en-suite with his & her sinks, garden tub & separate shower! Enormous upstairs bonus room! Enjoy the low electricity bill and maintenance free lawn care and sprinklers covered by the HOA! Fenced yard is great for kids and pets to play safely! Extended deck will be your favorite place to spend your tropical summer BBQ's!
Location
State FL
County Hillsborough
Community La Collina
Zoning PD
Rooms
Other Rooms Bonus Room, Formal Dining Room Separate, Great Room, Inside Utility
Interior
Interior Features Ceiling Fans(s), Crown Molding, High Ceilings, In Wall Pest System, Open Floorplan, Solid Surface Counters, Solid Wood Cabinets, Thermostat, Walk-In Closet(s), Window Treatments
Heating Central, Electric
Cooling Central Air
Flooring Carpet, Ceramic Tile, Epoxy
Fireplace false
Appliance Built-In Oven, Dishwasher, Disposal, Exhaust Fan, Gas Water Heater, Microwave, Range, Tankless Water Heater
Laundry Inside, Laundry Room, Upper Level
Exterior
Exterior Feature Fence, Irrigation System, Rain Gutters, Sidewalk, Sliding Doors
Parking Features Driveway, Garage Door Opener
Garage Spaces 2.0
Community Features Deed Restrictions, Gated, Park, Playground, Pool
Utilities Available BB/HS Internet Available, Cable Available, Electricity Available, Electricity Connected, Natural Gas Connected, Sprinkler Meter, Street Lights, Underground Utilities
Amenities Available Clubhouse, Gated, Park, Playground, Pool, Recreation Facilities
Roof Type Tile
Porch Covered, Deck, Rear Porch
Attached Garage true
Garage true
Private Pool No
Building
Lot Description In County, Sidewalk, Paved
Entry Level Two
Foundation Slab
Lot Size Range Up to 10,889 Sq. Ft.
Sewer Public Sewer
Water Public
Architectural Style Florida
Structure Type Block
New Construction false
Construction Status Appraisal,Financing,Inspections
Schools
Elementary Schools Brooker-Hb
Middle Schools Burns-Hb
High Schools Bloomingdale-Hb
Others
Pets Allowed Yes
HOA Fee Include Pool,Maintenance Grounds,Recreational Facilities
Senior Community No
Ownership Fee Simple
Monthly Total Fees $112
Membership Fee Required Required
Special Listing Condition None
Read Less Info
Want to know what your home might be worth? Contact us for a FREE valuation!

Our team is ready to help you sell your home for the highest possible price ASAP

© 2024 My Florida Regional MLS DBA Stellar MLS. All Rights Reserved.
Bought with SIGNATURE REALTY ASSOCIATES


