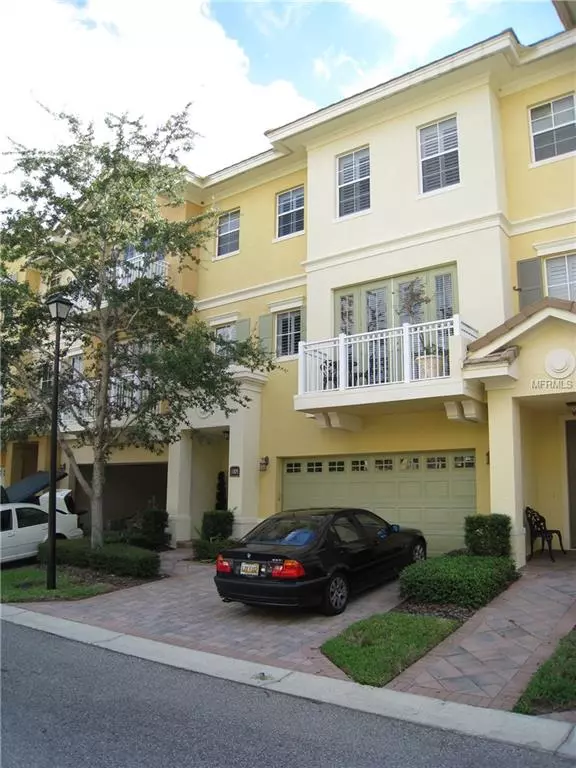For more information regarding the value of a property, please contact us for a free consultation.
Key Details
Sold Price $343,000
Property Type Townhouse
Sub Type Townhouse
Listing Status Sold
Purchase Type For Sale
Square Footage 2,423 sqft
Price per Sqft $141
Subdivision Grande Oaks At Heathrow
MLS Listing ID O5777843
Sold Date 08/01/19
Bedrooms 4
Full Baths 3
Half Baths 1
Construction Status Appraisal,Financing,Inspections
HOA Fees $309/mo
HOA Y/N Yes
Year Built 2007
Annual Tax Amount $3,805
Lot Size 1,742 Sqft
Acres 0.04
Property Description
**LUXURIOUS GATED LIVING in LAKE MARY**. This townhome is impeccable, located in desirable Grande Oaks at Heathrow. The owner spared no expense with captivating upgrades. High end plantation shutters, crown molding, dark wood engineered floors and ceramic tile throughout, new LED pot lighting. It is beautifully painted in custom faux finish throughout. Master bedroom features a large walk in closet with custom cabinetry, large en-suite bathroom with walk in shower and roman tub. On the first floor is a luxurious Den/Office/Bedroom, with a private full bath. The den opens to a patio with a grassy green area with mature landscaping. This unit features concrete floors and block walls, unlike newer models for excellent sound proofing. The large living room and dining area feature front and back balconies with large sliders, French doors and tray ceilings. The living room has a custom built entertainment center to house a large flat screen flat TV and mounting peripherals. Separate laundry room with washer & dryer pictured included. Stain painted garage floor. Owner will paint interior if desired. (excluding Bedrooms 2 and 3, already painted in neutral colors) Community Pool and clubhouse with fitness room membership included. **Owner financing and Lease purchase option available.** Conveniently located near Colonial Town Park shopping center, I4 and 417 toll road system.**
Location
State FL
County Seminole
Community Grande Oaks At Heathrow
Zoning PD
Rooms
Other Rooms Den/Library/Office, Formal Dining Room Separate
Interior
Interior Features Built-in Features, Crown Molding, High Ceilings, Living Room/Dining Room Combo, Tray Ceiling(s)
Heating Central
Cooling Central Air
Flooring Ceramic Tile
Fireplaces Type Decorative, Electric
Fireplace true
Appliance Dishwasher, Disposal, Dryer, Electric Water Heater, Microwave, Range, Refrigerator, Washer
Laundry Laundry Room
Exterior
Exterior Feature Balcony, French Doors
Parking Features Covered, Guest
Garage Spaces 2.0
Community Features Deed Restrictions, Fitness Center, Gated, Playground, Pool
Utilities Available Cable Available
Amenities Available Clubhouse, Fitness Center, Gated, Spa/Hot Tub
Roof Type Shingle
Attached Garage true
Garage true
Private Pool No
Building
Lot Description Paved, Private
Entry Level Three Or More
Foundation Slab
Lot Size Range Up to 10,889 Sq. Ft.
Builder Name Kolter
Sewer Public Sewer
Water Public
Structure Type Block,Stucco
New Construction false
Construction Status Appraisal,Financing,Inspections
Schools
Elementary Schools Bentley Elementary
Middle Schools Sanford Middle
High Schools Seminole High
Others
Pets Allowed Yes
HOA Fee Include Pool,Maintenance Structure,Maintenance Grounds,Private Road,Recreational Facilities
Senior Community No
Pet Size Medium (36-60 Lbs.)
Ownership Fee Simple
Monthly Total Fees $309
Acceptable Financing Cash, Conventional, FHA, Lease Purchase, Private Financing Available, VA Loan
Membership Fee Required Required
Listing Terms Cash, Conventional, FHA, Lease Purchase, Private Financing Available, VA Loan
Num of Pet 2
Special Listing Condition None
Read Less Info
Want to know what your home might be worth? Contact us for a FREE valuation!

Our team is ready to help you sell your home for the highest possible price ASAP

© 2024 My Florida Regional MLS DBA Stellar MLS. All Rights Reserved.
Bought with PREMIER REALTY PARTNERS INC




