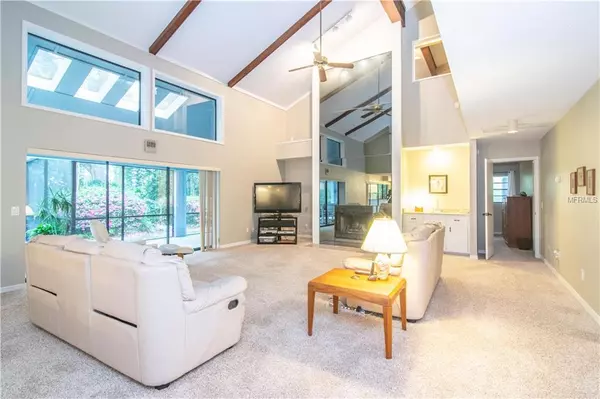For more information regarding the value of a property, please contact us for a free consultation.
Key Details
Sold Price $430,000
Property Type Single Family Home
Sub Type Single Family Residence
Listing Status Sold
Purchase Type For Sale
Square Footage 3,403 sqft
Price per Sqft $126
Subdivision Hickory Ridge Unit 02
MLS Listing ID T3160118
Sold Date 04/15/19
Bedrooms 5
Full Baths 3
Construction Status Inspections
HOA Y/N No
Year Built 1985
Annual Tax Amount $3,763
Lot Size 0.530 Acres
Acres 0.53
Property Description
Have you been waiting for the perfect home to hit the market? The wait is over! Nestled on a peaceful cul-de-sac the two-story home features about 3403 square feet of living space, 5473 square feet under roof with five bedrooms and three bathrooms, including a downstairs master suite on the main level, an updated kitchen with casual dining nook, living room, formal dining room, full bath and a utility room. The gorgeous living area, with a tall, 24ft. vaulted ceiling and spectacular wooden beams, features a cozy wood burning fireplace and is accented by sliding glass doors to view the pool. Equipping the updated kitchen is ceramic tile flooring, a large beautiful island, bright eating area, freshly painted wood cabinets, new granite countertops, a new sink with new fixtures, and a ceramic tile backsplash. Next to the living room you will find the spacious master suite with plush carpeting and sliding glass doors leading out to the pool and back screened in patio area. Upstairs you will find 4 more large bedrooms, updated full bathroom, all have plenty of closet space. Enjoy the private oversized balcony, attached to 3 bedrooms looking out at the trees and and the garden below. If this isn't enough, we have a BACKYARD OASIS that you will not want to leave! THE OVER-SIZED SCREENED-IN LANAI OFFERS A sparkling pool, soothing waterfall, covered sitting area with ceiling fans, oversized wet bar, open air sitting area. NO HOA!!! Easy access to everything. This home is a once in a lifetime find! Call today!
Location
State FL
County Hillsborough
Community Hickory Ridge Unit 02
Zoning RSC-3
Interior
Interior Features Built-in Features, Cathedral Ceiling(s), Ceiling Fans(s), Central Vaccum, Eat-in Kitchen, High Ceilings, Open Floorplan, Solid Surface Counters, Solid Wood Cabinets, Stone Counters, Thermostat, Walk-In Closet(s), Wet Bar
Heating Central
Cooling Central Air
Flooring Carpet, Tile
Fireplace true
Appliance Dishwasher, Disposal, Dryer, Electric Water Heater, Microwave, Range, Refrigerator, Washer
Exterior
Exterior Feature Balcony, Dog Run, Fence, Irrigation System
Parking Features Driveway, Garage Door Opener, Oversized, Parking Pad
Garage Spaces 2.0
Pool Gunite, In Ground, Lighting, Pool Sweep, Screen Enclosure
Utilities Available BB/HS Internet Available, Cable Available, Cable Connected, Electricity Available, Electricity Connected, Sprinkler Well
View Garden, Trees/Woods
Roof Type Shingle
Porch Covered, Enclosed, Patio, Screened
Attached Garage true
Garage true
Private Pool Yes
Building
Lot Description Conservation Area, In County, Oversized Lot, Paved
Entry Level Two
Foundation Slab
Lot Size Range 1/2 Acre to 1 Acre
Sewer Septic Tank
Water Well
Architectural Style Contemporary
Structure Type Stucco
New Construction false
Construction Status Inspections
Schools
Elementary Schools Cimino-Hb
Middle Schools Burns-Hb
High Schools Bloomingdale-Hb
Others
Senior Community No
Ownership Fee Simple
Acceptable Financing Cash, Conventional
Membership Fee Required None
Listing Terms Cash, Conventional
Special Listing Condition None
Read Less Info
Want to know what your home might be worth? Contact us for a FREE valuation!

Our team is ready to help you sell your home for the highest possible price ASAP

© 2025 My Florida Regional MLS DBA Stellar MLS. All Rights Reserved.
Bought with DALTON WADE INC.




