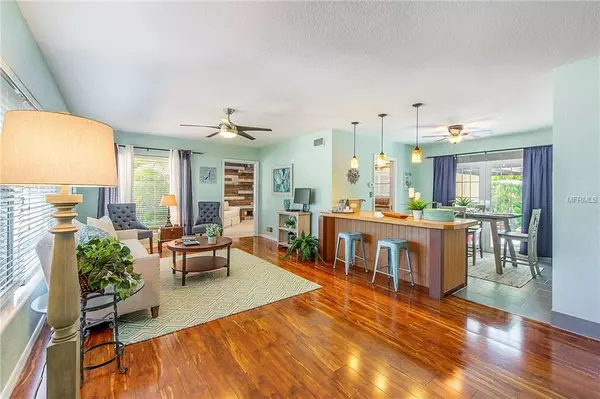For more information regarding the value of a property, please contact us for a free consultation.
Key Details
Sold Price $245,000
Property Type Single Family Home
Sub Type Single Family Residence
Listing Status Sold
Purchase Type For Sale
Square Footage 1,732 sqft
Price per Sqft $141
Subdivision Grand View Terrace
MLS Listing ID U8033879
Sold Date 05/20/19
Bedrooms 3
Full Baths 2
Construction Status Inspections
HOA Y/N No
Year Built 1952
Annual Tax Amount $1,122
Lot Size 9,583 Sqft
Acres 0.22
Property Description
Charming ranch style home located in desirable Grand View Terrace community adjacent to historic Glenwood. This home offers 3 large bedrooms, 2 with cedar walk-in closets. 2 well maintained vintage style bathrooms. The large Florida room is currently converted to the 3rd bedroom with ample closet space, plenty of windows and incorporated into the central A/C. The over-sized single car garage houses the laundry and the 2nd full bathroom, leaving plenty of work space and storage. No flood zone, high and dry location, equipped with roll down hurricane shutters along front of the house, with additional metal shutters for the rear. Solid block stucco/plaster construction. A/C and water heater 2009. Roof replaced in 2012. Upgraded electrical panel. New light fixtures, remote-controlled ceiling fans, paint and blinds throughout. Kitchen features newer stainless appliances, sink and counter tops. The front exterior greets you with a beautiful tropical landscaping, BRAND NEW sod and sprinkler system!!!! All on the city of Clearwater's reclaimed water. The private backyard offers a large 20'x 30' patio area, a pergola and built-in fire pit. Excellent location, short 10 min drive to award-winning Clearwater Beach. Close to shopping, restaurants, downtown Clearwater, Dunedin, airports and the metro cities of St. Petersburg and Tampa. Don't wait, schedule your showing today!
Location
State FL
County Pinellas
Community Grand View Terrace
Interior
Interior Features Walk-In Closet(s)
Heating Central, Electric
Cooling Central Air
Flooring Carpet, Laminate, Tile
Fireplace false
Appliance Dryer, Microwave, Range, Refrigerator, Washer
Exterior
Exterior Feature Fence, French Doors, Hurricane Shutters, Irrigation System, Rain Gutters
Parking Features Bath In Garage, Driveway, Oversized
Garage Spaces 1.0
Utilities Available Public
Roof Type Shingle
Porch Patio
Attached Garage true
Garage true
Private Pool No
Building
Foundation Slab
Lot Size Range Up to 10,889 Sq. Ft.
Sewer Public Sewer
Water Public
Architectural Style Ranch
Structure Type Block,Stucco
New Construction false
Construction Status Inspections
Schools
Elementary Schools Skycrest Elementary-Pn
Middle Schools Dunedin Highland Middle-Pn
High Schools Clearwater High-Pn
Others
Senior Community No
Ownership Fee Simple
Acceptable Financing Cash, Conventional, FHA
Listing Terms Cash, Conventional, FHA
Special Listing Condition None
Read Less Info
Want to know what your home might be worth? Contact us for a FREE valuation!

Our team is ready to help you sell your home for the highest possible price ASAP

© 2025 My Florida Regional MLS DBA Stellar MLS. All Rights Reserved.
Bought with KELLER WILLIAMS ST PETE REALTY




