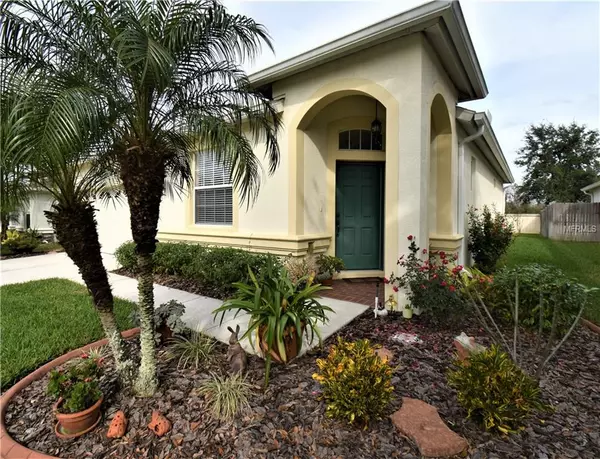For more information regarding the value of a property, please contact us for a free consultation.
Key Details
Sold Price $219,900
Property Type Single Family Home
Sub Type Single Family Residence
Listing Status Sold
Purchase Type For Sale
Square Footage 1,484 sqft
Price per Sqft $148
Subdivision Meadow Pointe
MLS Listing ID E2401090
Sold Date 05/30/19
Bedrooms 3
Full Baths 2
Construction Status Appraisal,Financing,Inspections
HOA Fees $6/ann
HOA Y/N Yes
Year Built 2006
Annual Tax Amount $1,289
Lot Size 6,534 Sqft
Acres 0.15
Property Description
Won't Last! This is a JEWEL of a home located in Meadow Pointe subdivision in one of the gated sections. It's PERFECT in every way, and it comes FURNISHED! The main living area is completely tiled. The living room measures 19 x 16 so there's plenty of room for relaxing or entertaining. The kitchen divides the living and dining areas so it's really the heart of the home. The kitchen has wood cabinets, Corian countertops, a breakfast bar and a walk in pantry. There's plenty of room for food prep. The dining room is open from the kitchen. There's a convenient sliding door providing lots of natural light to this area, plus access to the over sized backyard. The large patio offers lots of outside seating area, plus a Pergola for shade. The bedrooms are split to opposite sides of the house. The Master bedroom has lots of room for your furniture. The walk in closet is located in the bathroom. Very convenient! And, the bathroom features dual sinks in the vanity and a large shower. The other two bedrooms are located at the other side of the home. They share the hall bath. This one-owner home has been perfectly maintained. Since purchasing, the Seller has replaced the refrigerator and microwave, installed a new stainless steel sink, added window treatments and painted the entire interior. The furnishings included are all in excellent condition! Make your appointment today!
Location
State FL
County Pasco
Community Meadow Pointe
Zoning MPUD
Rooms
Other Rooms Inside Utility
Interior
Interior Features Solid Surface Counters, Solid Wood Cabinets, Split Bedroom, Walk-In Closet(s), Window Treatments
Heating Central, Electric
Cooling Central Air
Flooring Carpet, Ceramic Tile
Furnishings Furnished
Fireplace false
Appliance Dishwasher, Disposal, Dryer, Microwave, Range, Refrigerator, Washer
Laundry Inside, Laundry Room
Exterior
Exterior Feature Irrigation System, Rain Gutters, Sidewalk, Sliding Doors
Parking Features Garage Door Opener
Garage Spaces 2.0
Community Features Deed Restrictions, Gated, Playground, Pool, Sidewalks, Tennis Courts
Utilities Available BB/HS Internet Available, Electricity Connected, Street Lights, Underground Utilities
Roof Type Shingle
Porch Covered, Patio, Rear Porch
Attached Garage true
Garage true
Private Pool No
Building
Lot Description Level, Oversized Lot, Sidewalk, Paved
Foundation Slab
Lot Size Range Up to 10,889 Sq. Ft.
Builder Name TRIPP TRADEMARK HOMES
Sewer Public Sewer
Water Public
Architectural Style Traditional
Structure Type Block,Stucco
New Construction false
Construction Status Appraisal,Financing,Inspections
Schools
Elementary Schools Double Branch Elementary
Middle Schools Thomas E Weightman Middle-Po
High Schools Wesley Chapel High-Po
Others
Pets Allowed Yes
HOA Fee Include Trash
Senior Community No
Pet Size Large (61-100 Lbs.)
Ownership Fee Simple
Monthly Total Fees $6
Acceptable Financing Cash, Conventional, FHA, VA Loan
Membership Fee Required Required
Listing Terms Cash, Conventional, FHA, VA Loan
Num of Pet 2
Special Listing Condition None
Read Less Info
Want to know what your home might be worth? Contact us for a FREE valuation!

Our team is ready to help you sell your home for the highest possible price ASAP

© 2024 My Florida Regional MLS DBA Stellar MLS. All Rights Reserved.
Bought with MURCAR REALTY




