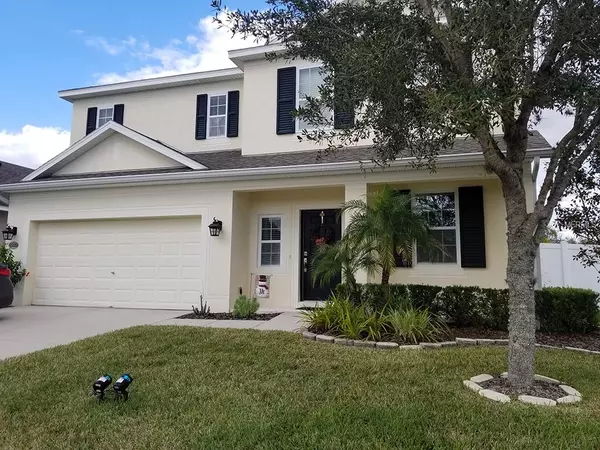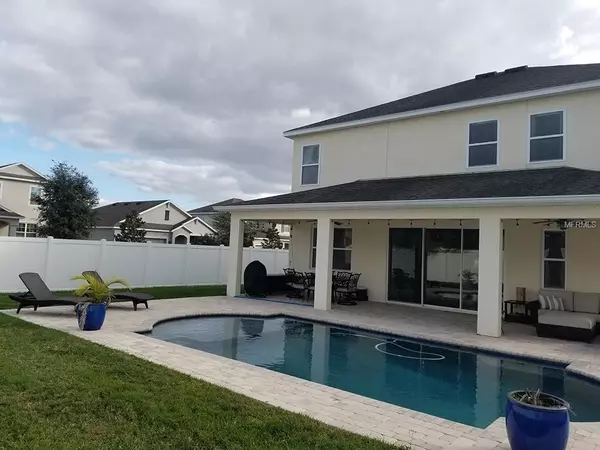For more information regarding the value of a property, please contact us for a free consultation.
Key Details
Sold Price $325,000
Property Type Single Family Home
Sub Type Single Family Residence
Listing Status Sold
Purchase Type For Sale
Square Footage 2,639 sqft
Price per Sqft $123
Subdivision Palm Cove Ph 02
MLS Listing ID T3149342
Sold Date 02/14/19
Bedrooms 5
Full Baths 3
Construction Status Inspections
HOA Fees $70/mo
HOA Y/N Yes
Year Built 2011
Annual Tax Amount $2,888
Lot Size 7,840 Sqft
Acres 0.18
Property Description
Simply elegant and spacious this 5 bedroom/ 3 bath home and previous Ashton Woods model is move in ready. From the moment of entry you are welcomed by a handsome staircase , NEW HARDWOOD FLOORING, and stately separate dining room. Walk into a spacious and open floor plan overlooking a beautiful fenced in backyard with A NEW SALTWATER POOL installed in 2016 . Kitchen boasts of gorgeous QUARTZ countertops, light and bright 42" staggered cabinets, and eat in area. . Kitchen and family room overlook the beautiful backyard through triple sliders that fully open to allow the perfect blend between inside and outdoors. There is a downstairs guest bedroom and a full size downstairs bath. The fenced in backyard is a perfect oasis complete with a salt water pool, and relaxing covered lanai. Upstairs has new Pergo flooring and a spacious bonus room for a private retreat and 4 spacious bedrooms and two full baths. The master bedroom is expansive yet cozy with an en suite master bath and large walk in California style closet. Security system, CORNER LOT and just up the street is the community playground - so you can keep an eye on the kiddos. This community has NO CDD- LOW HOA and a community pool, cabana , and playground. All while being close to The Shops at Wiregrass, Tampa Premium Outlets, Florida Hospital, Saddlebrook Golf and I-75 and I -275. Take advantage of this amazing opportunity!
Location
State FL
County Pasco
Community Palm Cove Ph 02
Zoning MPUD
Rooms
Other Rooms Bonus Room, Den/Library/Office, Family Room, Formal Dining Room Separate
Interior
Interior Features Ceiling Fans(s), In Wall Pest System, Kitchen/Family Room Combo, Open Floorplan, Solid Surface Counters, Tray Ceiling(s), Walk-In Closet(s), Window Treatments
Heating Central
Cooling Central Air
Flooring Laminate, Wood
Fireplace false
Appliance Dishwasher, Disposal, Electric Water Heater, Microwave, Range, Refrigerator
Laundry Inside, Laundry Room, Upper Level
Exterior
Exterior Feature Fence, Sliding Doors
Garage Spaces 2.0
Pool In Ground, Salt Water
Community Features Playground, Pool
Utilities Available Public
Roof Type Shingle
Porch Covered, Rear Porch
Attached Garage true
Garage true
Private Pool Yes
Building
Lot Description Corner Lot, Level, Sidewalk
Entry Level Two
Foundation Slab
Lot Size Range Up to 10,889 Sq. Ft.
Builder Name Ashton Woods
Sewer Public Sewer
Water None
Architectural Style Traditional
Structure Type Block,Stucco
New Construction false
Construction Status Inspections
Schools
Elementary Schools Wesley Chapel Elementary-Po
Middle Schools Thomas E Weightman Middle-Po
High Schools Wesley Chapel High-Po
Others
Pets Allowed Yes
HOA Fee Include Recreational Facilities
Senior Community No
Ownership Fee Simple
Monthly Total Fees $70
Acceptable Financing Cash, Conventional, FHA, VA Loan
Membership Fee Required Required
Listing Terms Cash, Conventional, FHA, VA Loan
Special Listing Condition None
Read Less Info
Want to know what your home might be worth? Contact us for a FREE valuation!

Our team is ready to help you sell your home for the highest possible price ASAP

© 2024 My Florida Regional MLS DBA Stellar MLS. All Rights Reserved.
Bought with WEICHERT REALTORS HALLMARK PROPERTIES




