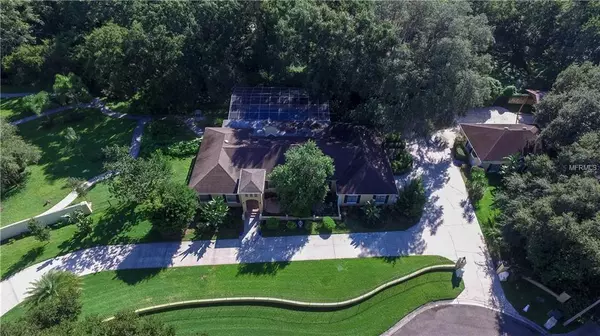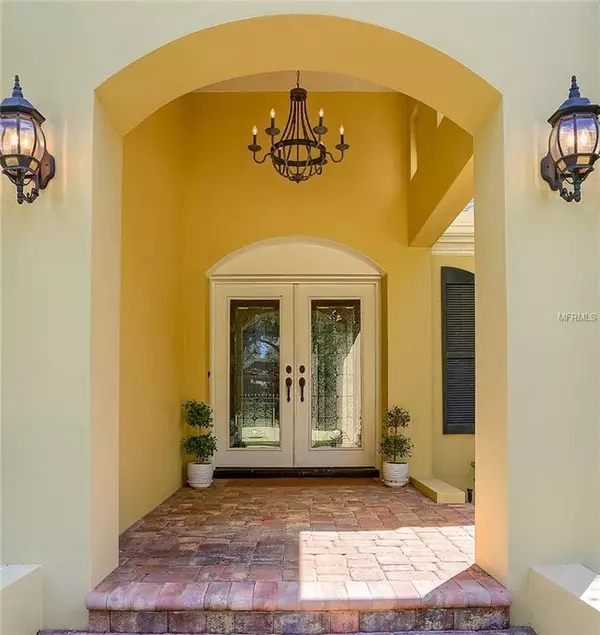For more information regarding the value of a property, please contact us for a free consultation.
Key Details
Sold Price $600,000
Property Type Single Family Home
Sub Type Single Family Residence
Listing Status Sold
Purchase Type For Sale
Square Footage 3,194 sqft
Price per Sqft $187
Subdivision Cambridge Place
MLS Listing ID U8017434
Sold Date 04/15/19
Bedrooms 4
Full Baths 3
Half Baths 1
Construction Status Appraisal,Financing,Inspections
HOA Y/N No
Year Built 1974
Annual Tax Amount $6,280
Lot Size 1.610 Acres
Acres 1.61
Property Description
BACK UP'S REQUESTED. Remarkable Gated Estate in the heart of Brandon, 5 minutes from all you need, surrounded by almost 2 acres of serene private gardens with exocit plants, fruit trees, paved walking paths and a newly remodeled screened pagoda. The property sits at the end of a cul de sac with exceptional curb appeal, completly block walled around the entire property, with iron fencing and gates in the front of the home. As you approach the property, you will be greated by the Solid Marble Foo Dogs guarding both entrances of the circular drive, lush mature landscaping, the grand tower entry way and inviting courtyard. The double leaded glass doors are gleaming and invite you into the beautiful Open floor plan with polished marble floors, Italian stone fireplace, plantation shutters, crown molding and 2 sets of French doors leading to your 55 X 18 screened upper level Lanai over looking the screened 40' X 20' pool and lush landscaping with night accent lights and a sauna. The kitchen is a chef's delight with a 13' island, glass cook top, 2 ovens, 2 sinks both with disposals. 4 bedrooms, 2 master suites with carpet, 2 bedrooms with rich Brazilian cherry wood floors, 3 1/2 baths. Oversized 2 car attached garage wth new garage door and opener , 3+ car detached garage, plus a 50' motorhome port with 50amp service on a cement pad, perfect for class A motor home, large boat, can be easily enclosed. Pool was just resurfaced in 2017, new filter system in 2018. This is a must see home!
Location
State FL
County Hillsborough
Community Cambridge Place
Zoning RSC-3
Rooms
Other Rooms Attic, Great Room, Inside Utility, Interior In-Law Apt
Interior
Interior Features Built-in Features, Ceiling Fans(s), Crown Molding, Open Floorplan, Sauna, Skylight(s), Solid Surface Counters, Solid Wood Cabinets, Split Bedroom, Stone Counters, Walk-In Closet(s), Window Treatments
Heating Central
Cooling Central Air
Flooring Brick, Carpet, Wood
Fireplaces Type Living Room, Wood Burning
Fireplace true
Appliance Built-In Oven, Cooktop, Dishwasher, Disposal, Electric Water Heater, Microwave, Refrigerator
Laundry Inside, Laundry Room
Exterior
Exterior Feature Irrigation System, Lighting, Sauna
Parking Features Bath In Garage, Boat, Circular Driveway, Garage Door Opener, Garage Faces Rear, Garage Faces Side, Oversized, RV Carport, Split Garage, Workshop in Garage
Garage Spaces 5.0
Pool Auto Cleaner, Gunite, In Ground, Screen Enclosure
Utilities Available BB/HS Internet Available, Cable Connected, Electricity Connected, Fiber Optics, Fire Hydrant, Sprinkler Well, Street Lights, Underground Utilities
View Garden, Pool, Trees/Woods
Roof Type Shingle
Porch Covered, Front Porch, Rear Porch, Screened
Attached Garage true
Garage true
Private Pool Yes
Building
Lot Description Irregular Lot, Oversized Lot
Entry Level One
Foundation Slab
Lot Size Range One + to Two Acres
Sewer Septic Tank
Water Public
Architectural Style Contemporary
Structure Type Block,Stucco
New Construction false
Construction Status Appraisal,Financing,Inspections
Others
Pets Allowed Yes
Senior Community No
Ownership Fee Simple
Acceptable Financing Cash, Conventional
Listing Terms Cash, Conventional
Special Listing Condition None
Read Less Info
Want to know what your home might be worth? Contact us for a FREE valuation!

Our team is ready to help you sell your home for the highest possible price ASAP

© 2024 My Florida Regional MLS DBA Stellar MLS. All Rights Reserved.
Bought with FIRESIDE REAL ESTATE




