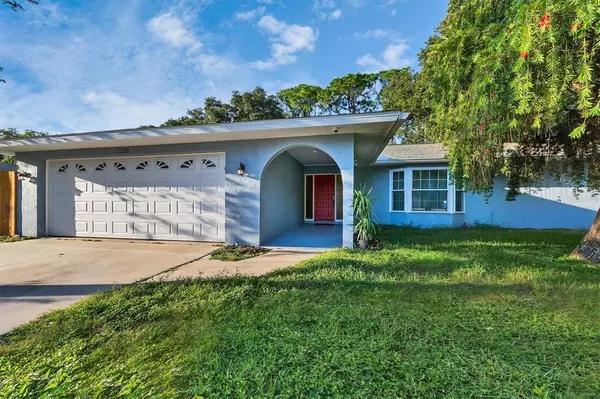For more information regarding the value of a property, please contact us for a free consultation.
Key Details
Sold Price $380,000
Property Type Single Family Home
Sub Type Single Family Residence
Listing Status Sold
Purchase Type For Sale
Square Footage 1,652 sqft
Price per Sqft $230
Subdivision De Soto Lakes
MLS Listing ID A4514195
Sold Date 11/05/21
Bedrooms 3
Full Baths 2
HOA Y/N No
Year Built 1974
Annual Tax Amount $1,680
Lot Size 9,583 Sqft
Acres 0.22
Property Description
Make this gorgeous, recently renovated, De Soto Lakes home yours today! It's going to go quick! This beautiful 3 bedroom, 2 bathroom, 2 car garage home has everything your looking for including a SALT WATER POOL! This Concrete Block pool home features a split floor plan. Wonderful upgraded kitchen with some luxury features including leather etched granite countertops, solid wood cabinets, stainless steel appliances, crown molding and under cabinet lighting. Gorgeous space for entertaining both indoor and out, with built in surround sound speakers in the Living Room. A beautiful bay window adds character to the living room, and a separate Family Room. All the floors are vinyl throughout with tile in the bathrooms. The 11' X 26' patio is great for entertaining and leads you out to the MASSIVE 14' x 32' SALT WATER POOL to enjoy all year round! Pool was recoated with pebble tech in 2018, and new heater and pool pump replaced in 2018. Fresh Exterior paint in 2020. De Soto Lakes is in a great location of Sarasota that is close to the UTC Mall, Shopping, Dining, Entertainment, Benderson Park and our WORLD FAMOUS SIESTA KEY BEACH! This charming pool home is perfect for first time homebuyers and investors alike! Contract subject to lease, which is good through Dec 31, 2021. Don't wait, come now! Don't forget to tour the home with the 3D Matterport Tour! https://my.matterport.com/show/?m=UhTutPhMkDS&mls=1
Location
State FL
County Sarasota
Community De Soto Lakes
Zoning RSF3
Rooms
Other Rooms Media Room
Interior
Interior Features Ceiling Fans(s), Eat-in Kitchen, Kitchen/Family Room Combo, Living Room/Dining Room Combo, Open Floorplan, Solid Surface Counters, Solid Wood Cabinets
Heating Central, Electric
Cooling Central Air
Flooring Laminate
Fireplace false
Appliance Dishwasher, Disposal, Microwave, Range Hood, Refrigerator, Washer, Wine Refrigerator
Laundry Laundry Room
Exterior
Exterior Feature Fence, Sliding Doors, Storage
Parking Features Driveway
Garage Spaces 2.0
Pool Gunite, Heated, In Ground, Salt Water, Screen Enclosure
Utilities Available Cable Connected, Electricity Connected, Phone Available, Public, Sewer Connected, Water Connected
Roof Type Shingle
Porch Covered, Deck, Screened
Attached Garage true
Garage true
Private Pool Yes
Building
Story 1
Entry Level One
Foundation Slab
Lot Size Range 0 to less than 1/4
Sewer Public Sewer
Water Public
Architectural Style Florida, Ranch
Structure Type Block,Stucco
New Construction false
Schools
Elementary Schools Emma E. Booker Elementary
Middle Schools Booker Middle
High Schools Booker High
Others
Pets Allowed Yes
Senior Community No
Pet Size Extra Large (101+ Lbs.)
Ownership Fee Simple
Membership Fee Required None
Num of Pet 10+
Special Listing Condition None
Read Less Info
Want to know what your home might be worth? Contact us for a FREE valuation!

Our team is ready to help you sell your home for the highest possible price ASAP

© 2024 My Florida Regional MLS DBA Stellar MLS. All Rights Reserved.
Bought with KELLER WILLIAMS ON THE WATER




