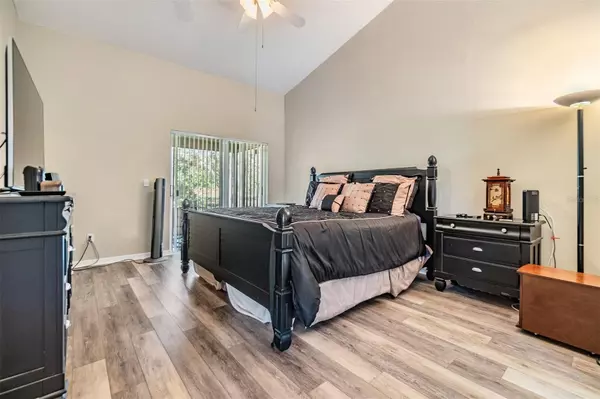UPDATED:
11/28/2024 02:03 AM
Key Details
Property Type Single Family Home
Sub Type Single Family Residence
Listing Status Pending
Purchase Type For Sale
Square Footage 1,890 sqft
Price per Sqft $198
Subdivision Lake Padgett Pines
MLS Listing ID TB8321636
Bedrooms 3
Full Baths 2
Construction Status Appraisal,Financing,Inspections
HOA Y/N No
Originating Board Stellar MLS
Year Built 1991
Annual Tax Amount $2,367
Lot Size 0.330 Acres
Acres 0.33
Property Description
Location, charm, and opportunity combine in this classic 3-bedroom, 2-bath home nestled in the highly desirable Lake Padgett Estates in Land O' Lakes, Florida. Perfectly positioned for convenience and lifestyle, this property is ready to become your personal oasis.
Step Inside:
Vaulted ceilings create an airy, open feel in the main living space, while the cozy fireplace invites you to relax and unwind. Whether hosting friends or enjoying a quiet evening, this home offers comfort and potential. The split bedroom floorplan gives a great sense of privacy for the master bedroom away from the other bedrooms.
Outdoor Space Galore:
A longer-than-average driveway provides extra parking, and the spacious yard offers endless possibilities for outdoor living, gardening, or simply enjoying Florida’s sunshine. The neighborhood’s larger lots ensure privacy and room to breathe. Also NO Back neighbors!
Prime Location:
Lake Padgett Estates is known for its fantastic location—close to top schools, shopping, and dining, yet tucked away in a serene, community-focused setting. You’ll love the lifestyle that comes with living here.
While the home is move-in ready, it offers the chance to add your own updates and personal touches, making it a great opportunity for buyers looking to build equity and create their dream space.
Don’t Miss Out!
Homes in Lake Padgett Estates don’t stay on the market long, especially with these features. Schedule your private showing today and take the first step toward calling 5125 Eagle Blvd home.
Location
State FL
County Pasco
Community Lake Padgett Pines
Zoning PUD
Interior
Interior Features Living Room/Dining Room Combo, Split Bedroom, Thermostat, Walk-In Closet(s)
Heating Central
Cooling Central Air
Flooring Carpet, Ceramic Tile, Laminate
Fireplaces Type Wood Burning
Fireplace true
Appliance Dishwasher, Disposal
Laundry In Garage
Exterior
Exterior Feature Other
Garage Spaces 2.0
Utilities Available BB/HS Internet Available, Cable Available, Cable Connected, Electricity Available, Electricity Connected, Public, Sewer Available, Sewer Connected
View Garden, Trees/Woods
Roof Type Shingle
Attached Garage true
Garage true
Private Pool No
Building
Story 1
Entry Level One
Foundation Slab
Lot Size Range 1/4 to less than 1/2
Sewer Public Sewer
Water Public
Structure Type Block,Stucco
New Construction false
Construction Status Appraisal,Financing,Inspections
Schools
Elementary Schools Pine View Elementary-Po
Middle Schools Pine View Middle-Po
High Schools Land O' Lakes High-Po
Others
Pets Allowed Cats OK, Dogs OK, Yes
Senior Community No
Ownership Fee Simple
Acceptable Financing Cash, Conventional, FHA, VA Loan
Listing Terms Cash, Conventional, FHA, VA Loan
Special Listing Condition None





